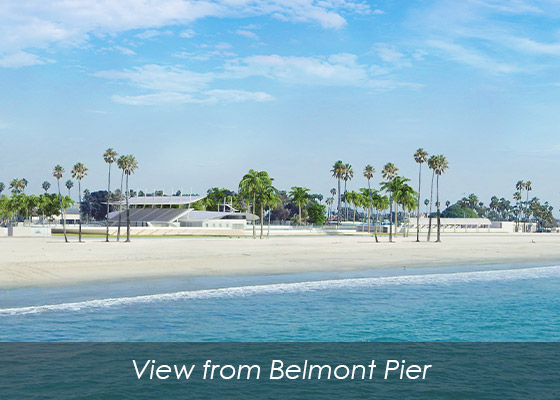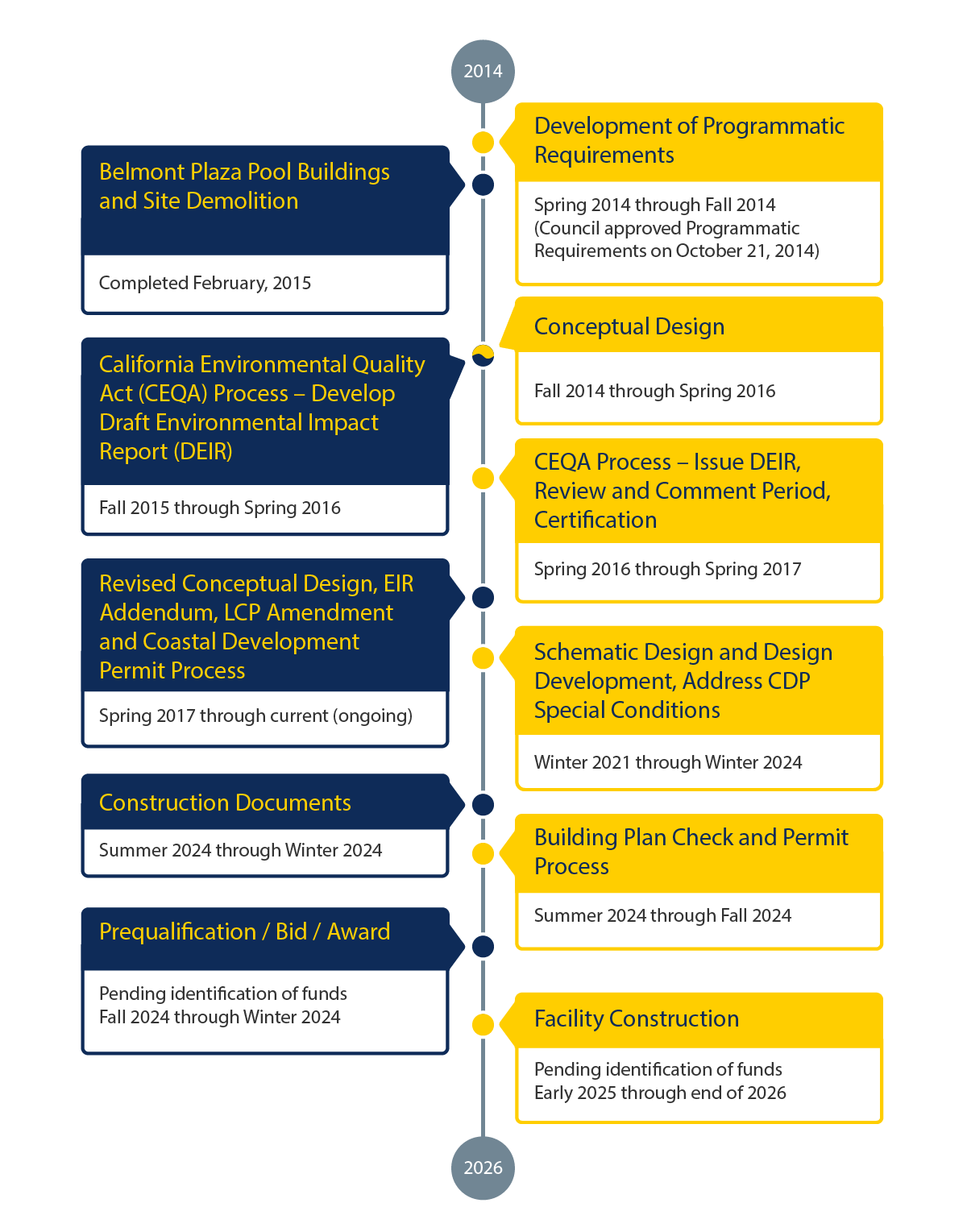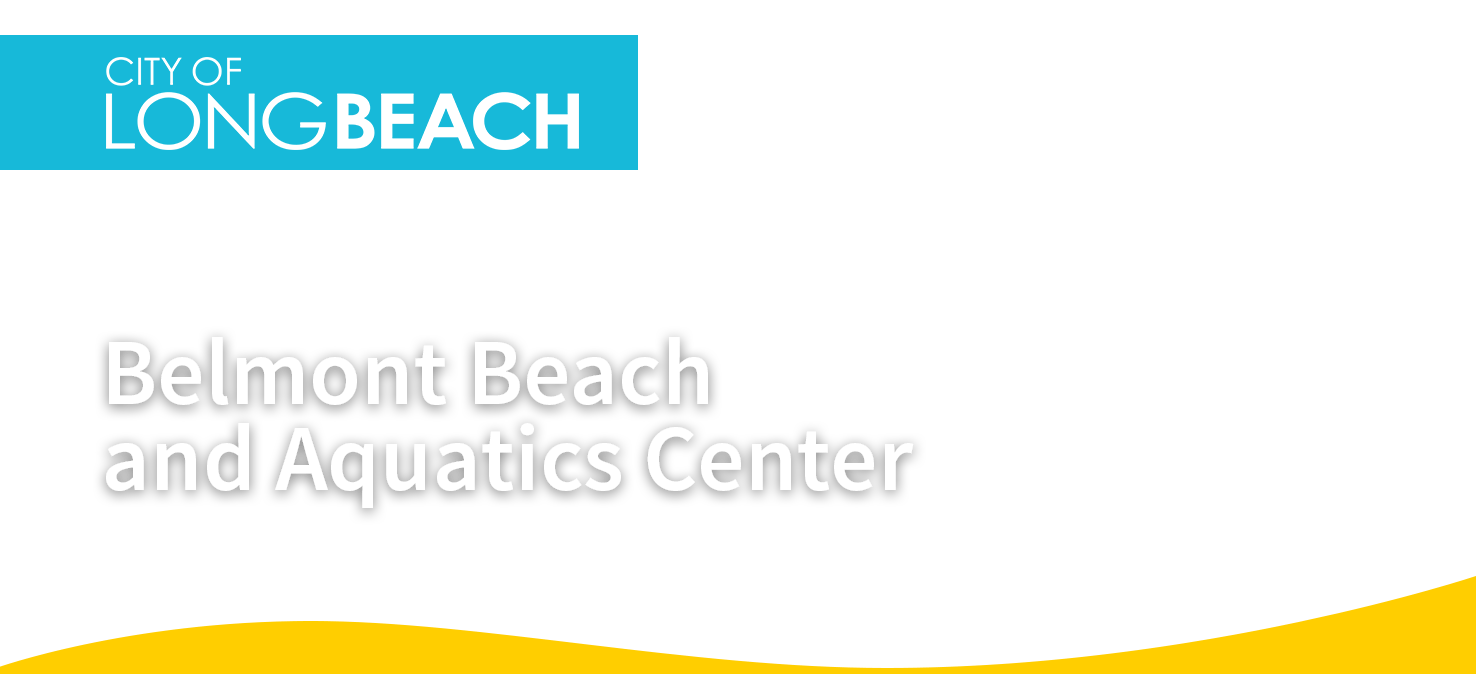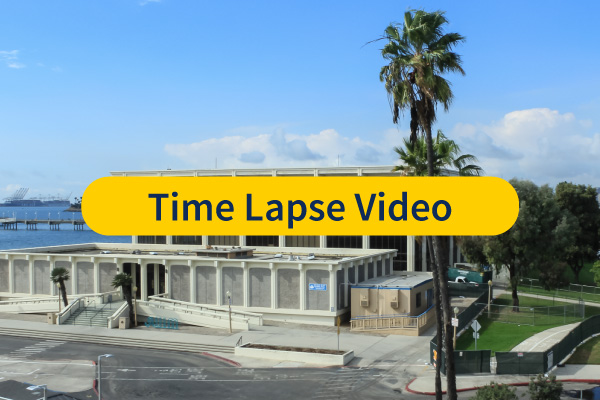
About the Project
- Gallery of Project Architectural Renderings
- Architectural Design Philosophy
- Facility Components
- Aquatics Components
- Sustainability Features
- Community Benefits
- Project Implementation Plan and Timeline
- Project Timeline
- Funding
Architectural Design Philosophy
- Make a real civic place that attracts more people for more reasons, for more time. This place can be one of the centers for civic life, essential to civic mindedness.
- Make civic architecture that is scaled to the City’s aspirations and symbolizes its current and future ambitions in an Iconic Landmark.
- Make a facility that is state of the art that integrates recreational water activities and competitive swimming.
Facility Components
- Outdoor pools with space available for temporary spectator seating (see below for aquatic components).
- Aquatic support spaces: family changing rooms, men's and women's locker rooms, restrooms, pool storage, pool-accessible toilets.
- Administrative spaces: staff offices, staff support spaces, multipurpose room.
Aquatics Components
- 50m pool with movable bulkhead, 1 and 3 meter springboard diving. Pool depths varying from 3'-6" at stair entry, 8'-0" for swimming and water polo, and 13'-0" for springboard diving
- Zipline and climbing wall features at 50m pool
- Recreational / instructional pool with zero-depth entry, spray features and activity tower, vortex area, and three lap lanes for swimming instruction and fitness
Sustainability Features
- Energy efficient equipment for conditioning of indoor spaces and pool water.
- Water conservation measure including efficient plumbing fixtures and drought tolerant landscape reducing need for irrigation.
- Water and energy efficient state-of-the-art pool equipment.
- Use of recycled materials.
- Use of efficient lighting fixtures including LED technology.
- Management of site lighting pollution sources.
Community Benefits
- New aquatic facility available for wide range of users.
- 50m pool designed to meet current competition standards with movable bulkhead to allow for variable distances and/or multiple activities simultaneously.
- Additional areas available for community use.
Project Implementation Plan and Timeline
The project is planned to be completed as follows:
(1) Belmont Plaza Pool Buildings and Site Demolition
Partial existing facility demolition was implemented as a separate project per City Council Action dated April 15, 2014 and Notice of Exemption filed April 16, 2014 resulting from condemnation of existing building.
(2) Belmont Plaza Pool Design and Entitlements
This implementation component consists of the following activities and processes:
- Development of Programmatic Requirements
- Conceptual Design
- California Environmental Quality Act (CEQA) Process
- Planning Review and Approval
- Schematic Design
- Local / Coastal Development Permitting Processes
- Design Development
- Construction Documents
- Building Plan Check and Permitting Process
(3) Selection of Construction Contractor and Facility Construction
Construction of the new facility will entail the prequalification and bid, evaluation and award of a construction contract. Site activities will include completion of demolition work and construction of entire new facility (support spaces, site hardscape and landscape).
Project Timeline
The timeline for the project implementation is anticipated to proceed as follows:

Funding
Funding for this project is being provided primarily from the City’s Tidelands Fund.










